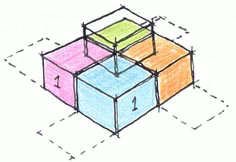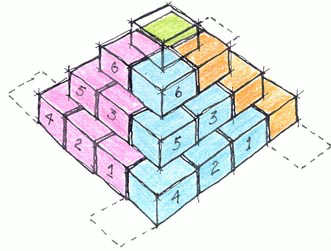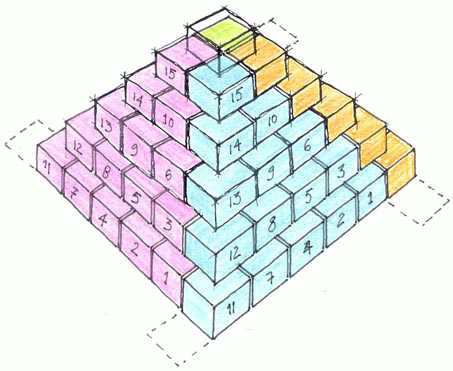Part 1 – General presentation
In 1997, put on the web a first site entitled: "CONSTRUCTIVE SYSTEM OF PYRAMIDS General presentation ", with the collaboration of B. THIEL / IPGP / University P. & M. CURIE, Paris-VI.
THE PROCESS OF PYRAMIDAL GROWTH
Beforehand the distinction between the blocks made of limestone (2.5 tonnes average) which
constitute the body of the pyramid, and the 52 monoliths made of granite (30 tonnes average) which cover the King's
room must be stressed. Logically enough, these two types of blocks cannot be brought into play according to the same
lifting and transportation technique:
- lthe first ones are hauled up from one foundation to the next with the help of a simple piece of machinery made
out of wood: a lever on a tripod, generating a “stairs” system,
- the second ones must be hauled up by sliding on slopes that will be built at the right time by anticipation of
the construction of the North face, following the same (“stair's”) system,
- at last, a third kind of stone - limestone or granite - forming the last layer, will be laid according to the
same above system and then cleaned.
The method of construction is a true “constructive system” known as “the process of
pyramidal growth” which is based on:
To lift and to lay a block onto two other blocks makes up
an [Crozat's] algorithm
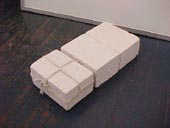 |
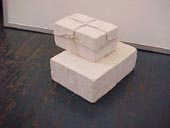 |
- an elementary movement of a 2.5 tonnes block made of limestone consisting in:
- to lift the block to a 0.7 m average height with the help of a piece of machinery made
out of wood: a lever on a tripod
- to then lay the block on two other preliminary blocks
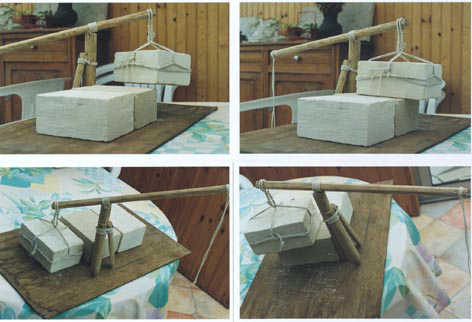 |
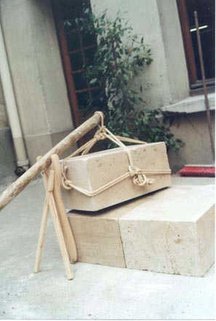 |
| Modelling at scale 1/10 |
and at scale 1/3 |
- and this without forgetting to shift the block in a corbelled way, on the inner side,
corresponding to an entablature on the exterior side of the edifice. This lay out is typical of the intersecting
joints equipment (in both axis) that secures the optimal coherence of the edifice. It however necessitates an
adjustment of the foundation of each block that, as we will see later, are not regular.
- lthe repetition of this recurring movement, block after block like stairs, side by side
- generating coats or successive layers which fit into each other, starting from a little pyramid in the centre of
the basis allowing to increase the pyramid through simple homothetic transformation, through simple additional
repetition.
This process is easy to model, in the old days just as nowadays, with more or less
standardised elements: bricks, pieces of sugar - actually derived from modelling -, the elementary movement
representing an algorithm. This model that “can only generates pyramids” is moreover interactive and predicative.
Modelling of the “pyramidal growth” process, by successive envelopes, rom an elementary [4+1] little pyramid at the centre of the base, side by side, by block according to the algorithm
The model is interactive:
The process allows to build, in time of the erection of the body of the pyramid, the entire
inside devices of Cheops' pyramid: rooms, corridors (horizontal, ascending and descending), Great Gallery and
ventilation shafts, the shapes and locations of which are corollary to the system.
By anticipation of the construction on one side, inclined plans can be built and
a corridor, a room that will end up inside the pyramid, after the building of the
four sides is complete
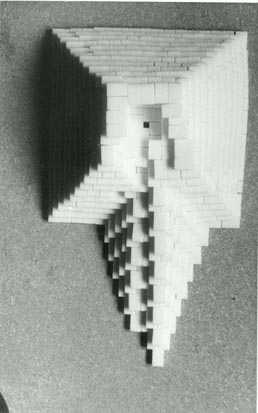 |
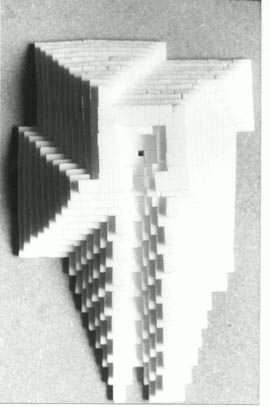 |
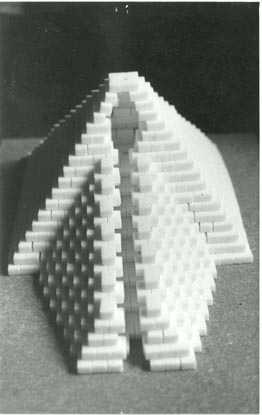 |
by anticipation of the construction of the North face, a inclined plane is built, along
with a number of other parallel and supperposed inclined planes, in which, at the right time, a corridor and/or
Gallery can be arranged.
monoliths made of granite ( and of limestone ) of the King's room, will then be slide up, in the open, by way of
those inclined planes, which the ascending corridor and Great Gallery are the archaeological proof of.
The inclined plans allow the positioning, through sliding, of the monoliths (average of 30 tonnes each)
constituting the King's room, the raising devices and the arch of discharge which corresponds to the last possible
inclined plan from the foot of the pyramid
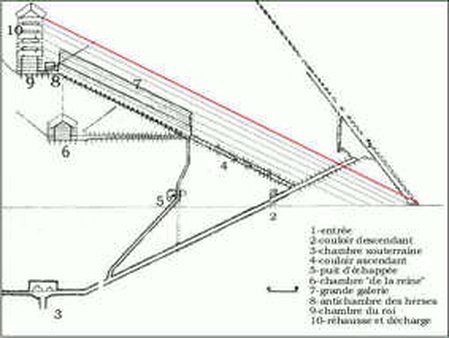 |
1- entrance
2- descending
corridor
3- underground room
4- ascending corridor
5- shaft view
6- Queen's room
7-
Great Gallery
8- portcullis' anteroom
9- King's room
10- raising and dump |
the Great Gallery in profile : central slide and lateral benches/mortises regularly placed
all along as a "trammel" , and the 5 or 6 future pad-blocks
[9]Note [9] - These blocks serve as padding for the obstruction of the ascending corridor. They were discovered by the sap of Al Mamoun in 827. Evidently they were in bigger numbers and had first a counterweight function, they were manoeuvred many times in the Great Gallery, which explains the presence of this trammel.
made of granite which, put
together ( 5 of 6 tonnes each of them), will serve as counterweight, must be understood as an “extraordinary oblique
lift”, allowing to haul up - by the balance of forces - all the monoliths constituting the King's room and the arch
of discharge.
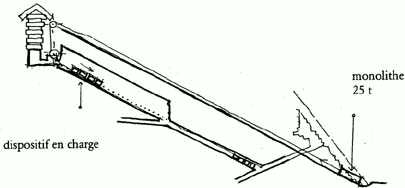 |
| An “extraordinary oblique lift” with rack, counter-weight (pad-blocks) |
these monoliths made of granite
[10]Note [10] - These monoliths are wrongly considered arches of discharge, whereas only the chevron-patterned superior device has this function.
are used to support and raise
the arch of discharge made of limestone (strained by the compression ) to the exact height so that the descending
charge will not push into the vacuum of the Great Gallery, which would put its balance and the perenniality
[11]Note [11] - Furthermore the layout of those raising monoliths (made of granite because of its higher bending resistance), far from being a mistake, is lighter filled space combined with empty space than a massif made of limestone.
at risk.
All these devices will then be contained in the pyramid by the continuation of the
building on the four faces.
The model is predicative and can be tested; it imposes that:
- the monoliths of this arch of discharge must be the last to be placed through the set of slopes and the elevator. They actually correspond to the last possible inclined plane to be included inside the pyramid, the line, parallel to the ascending corridor, drawn from the bottom of the pyramid verifies it,
- the angle of the pyramid being given, the angle of the ascending corridor is corollary to it, imposed by the covering (1/3 and 2/3) of the blocks. For an angle of tg a=1.25, which is the case for Cheops
[12]Note [12] - The angle of the pyramid is function of the ratio height/half of the base which equals 1.25 (and not 1.2727 which is the root of the golden section, as it is claimed by some people).
, the angle b of the ascending corridor is then such as tg b=1/2, which already seems to be verified,
- the blocks of the stratums (of an average proportion of two cubits by three) must be laid perpendicular to the side of the pyramid on each side. The fact that each edge belongs to one of the sides and that the angle blocks cannot be crossed
[13]Note [13] - The interlaying of angular stones is a recommended device in masonry which gives a greater solidity. As it happens here, it is not a building mistake, but it is rather imposed by the building system itself.
, comes as a result. These blocks are then easy to remove by pushing them to fall down. This imposed
disposition is verified.
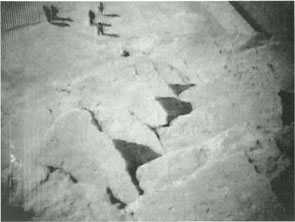 |
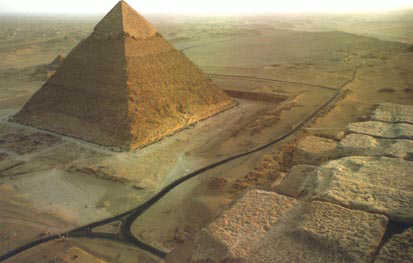 |
| Layout of the blocks on the S.W. edge . . . |
and on the top (notice the notches) |
- The juxtaposition and the superposition of blocks of different heights impose, for each block placed for good -
when its name changes - to be restored, by notching the inferior block, to a flat and horizontal foundation, in
order to achieve the right sequencing and the right dropping of the weight forces and, ultimately, the
perenniality of the edifice. These notches are visible on the stratums of the pyramid, and particularly easy to
locate on the edges and the top of the pyramid. They even constitute a famous Pelagsian device made of stone named
“horizontal recess device” by A. CHOISY
[14]Note [14] - Auguste CHOISY (1841-1909), son of an architect, French polytechician, engineer graduated from the Ecole des Ponts et Chaussées, publishes "L'Art de bâtir chez les Egyptiens" (1904)-Edouard Rouveyre, Publisher: "pyramids are built by successively adding layers of stone on the sides of a central 'little' pyramid." (p 99). He is the first one to schematize, in an intuitive manner, the building by layers and the onionskin-like structure, without ever demonstrating it.
that he qualified as “the most sparing device”.
- The perpendicular layout of the blocks on each side of the pyramid and the recovery of the blocks on the
levelled top of the Pyramid of Cheops seem to also be verified by the optical restitution "camera lucida" provided
by E.W.Lane in 1827. It becomes then possible to know exactly to which side and layer each block of the top belongs
[15]Note [15] - Of course, to model is not to build and virtuality is not reality, however to model allows to conceptualize and to understand. This approach, coming from the Tradition, is used by the Companions of Duty, and is fundamental in stereotomy which permits the apprehension of volume.
.
Optical restitution of the leveled top of Cheops and interpretation a color for each side by the author
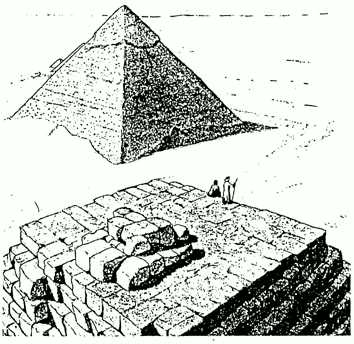 |
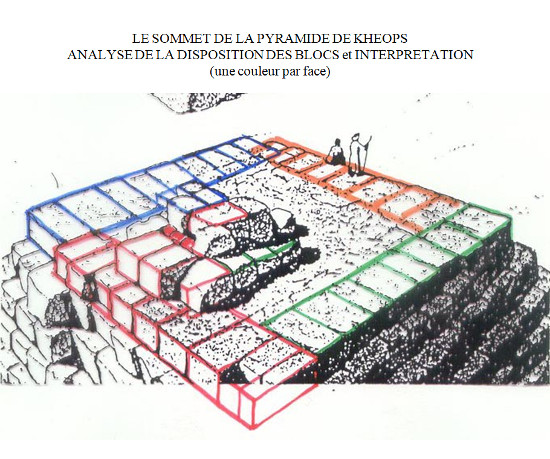 |
Finally the pyramid will be covered by a last coat brought into play in the same way -made
of fine limestone, of granite, or of stone coming from the same origin- that will be then cleaned by knocking down
the nosing of the stratums, “the pyramid will be completed starting from the top” - dixit Herodotus - because this
cleaning executed backwards, from top to bottom, eliminated all the entablatures on which to rest the tripod. It is
then impossible to add any other block to the edifice.
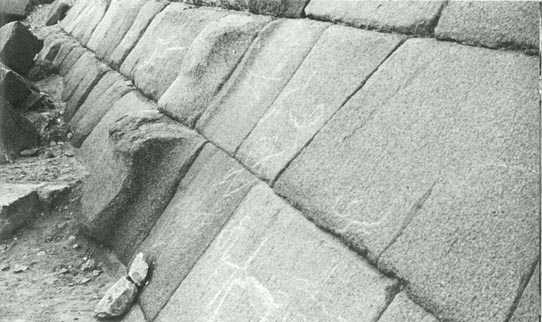 |
| Mykerinos, last granite “cleaned” envelope |




